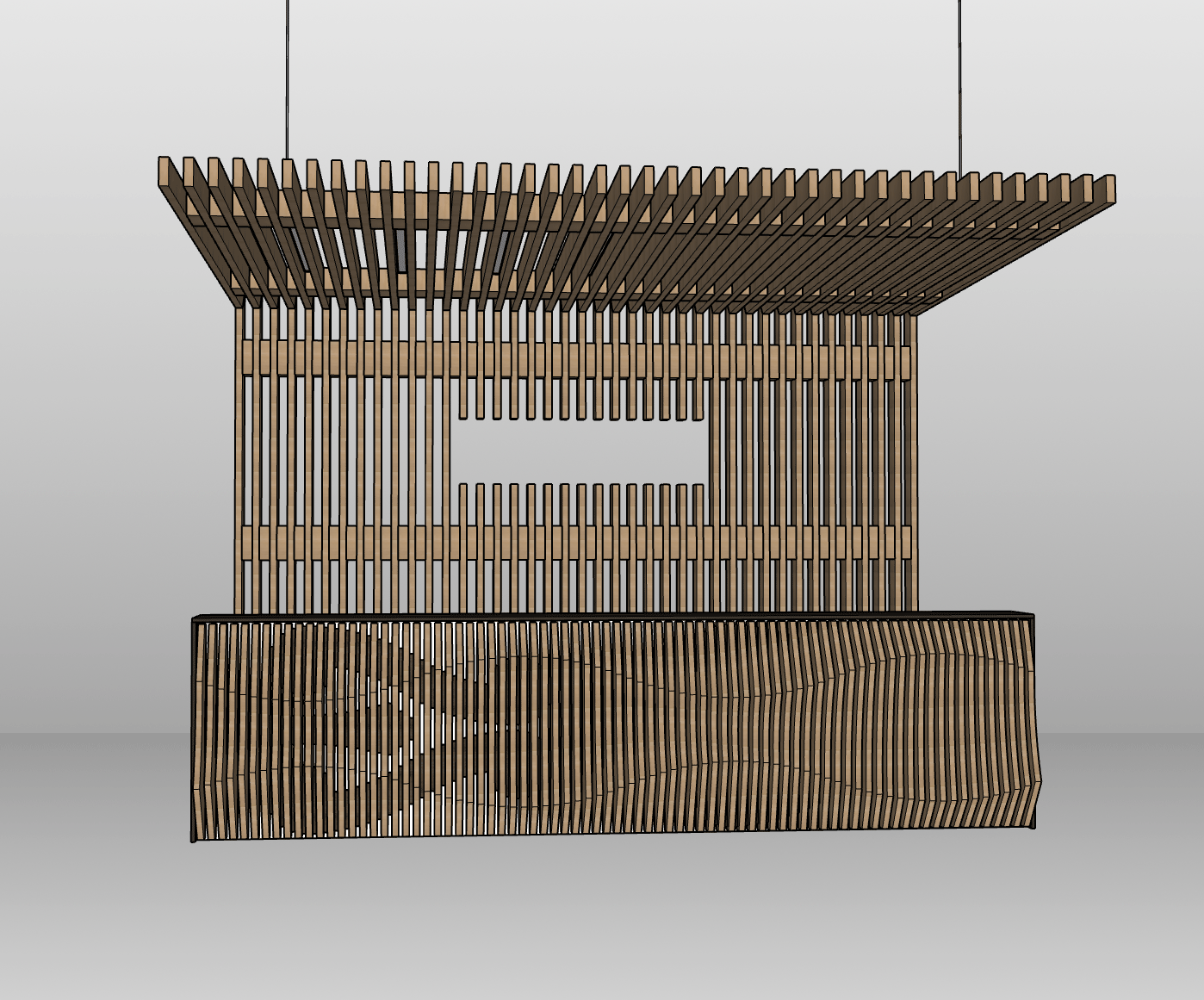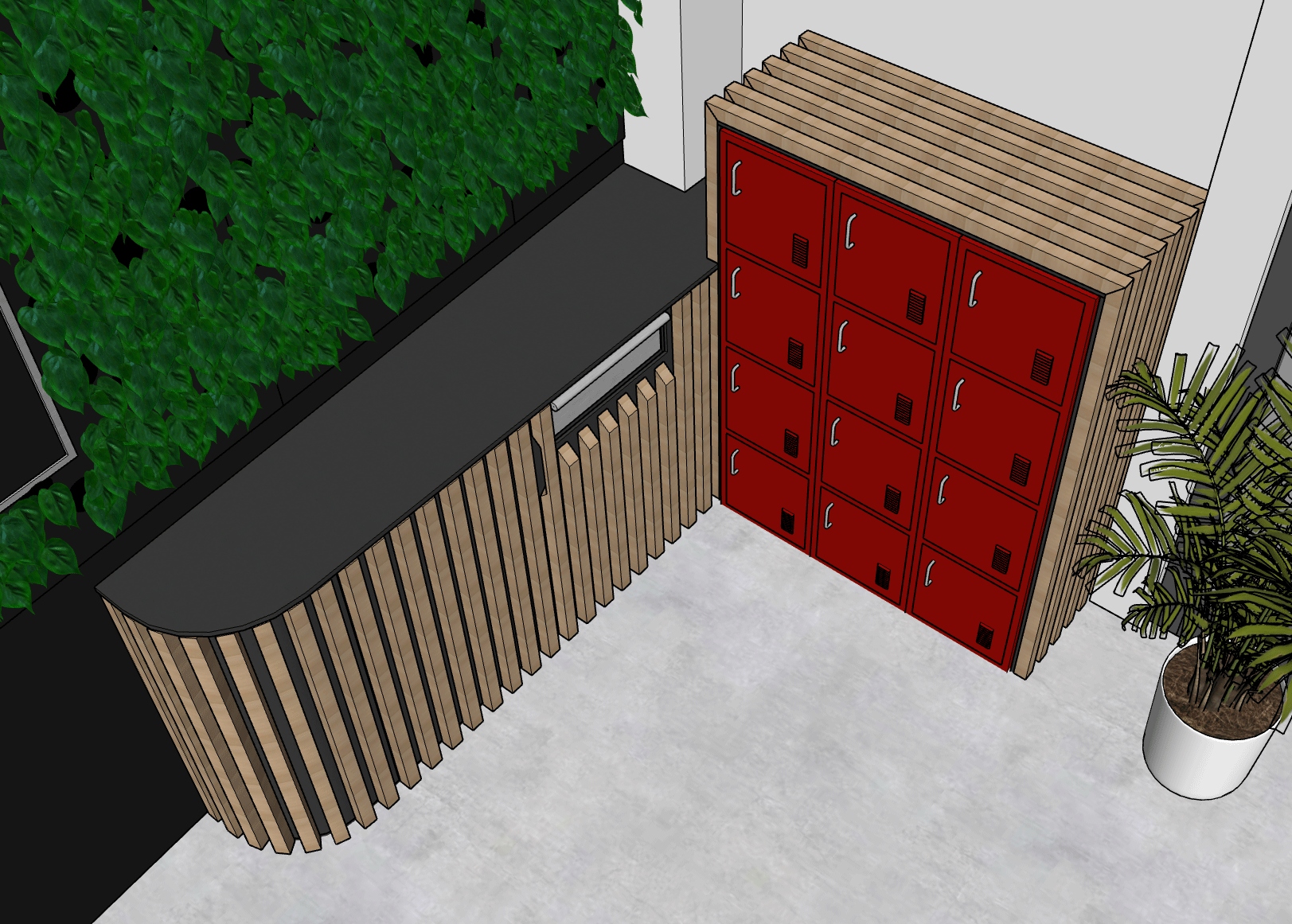DOP
Following the renovation to their headquarters in Auckland, the Department of Post saw an opportunity to create a reception area that is inviting, fresh and functional - a space worthy of representing the face of DOP. A large, bespoke timber desk, encased in a suspended timber-slat ceiling will be the focal point as you enter the building. An open waiting area with privacy screens - pulling inspiration from the timber reception desk - will create a more comfortable, sheltered space. Pick-up/drop-off lockers that are accessed regularly, will incorporate the same prominent material theme, and kept away from the main line of traffic to the reception desk. Neon and warm strip-lighting will work harmoniously with the soft timber to add highlights throughout the space - and a secondary waiting area, a short walk from the reception, will be a small-scale reflection of the larger space, with timber detailing and lighting elements connecting the two cohesively.
01_desk
Entering the building you are greeted with a large, undulating timber slat desk with hidden kōwhaiwhai pattern infill, all encased by a suspended timber canopy.
02_seating
V1
V2
To the left of the desk, is a timber screened waiting area. This is less of a random seating arrangement, and more of a considered space - with continued timber slat work throughout, open shelving and large double-door storage away from the public eye.
03_storage
V1
V2
Away from the main through-fare of traffic sits the storage and drop-off area. Added curves to the timber detailing provides flow to this area and creates a seamless multi-function space - usable for storage, drop-off lockers, a secondary table/desk surface, and/or seating.
04_waiting
The secondary waiting room off the main hallway was a space screaming for purpose. Combining modular furnishings, timber joinery and floating shelves - this area is no longer just a waiting room, it can be a quiet workspace, meeting nook or relaxing escape.















